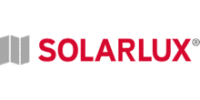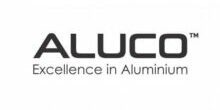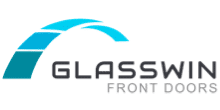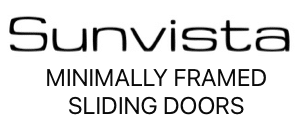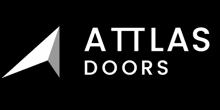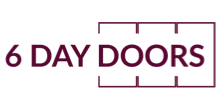Designed to provide some of the slimmest possible windows, Schüco AWD 75 PD.SI Panorama Design is designed for new build openings and property renovation projects, with sleek window design requiring smaller internal and external overall window frame face widths. Using an advanced bonded glass design, Schüco AWS 75 PD.SI windows are designed for contemporary homes, where the building design focuses on the maximum use of glass and large glazing elements.
Schüco AWD 75 PD.SI Panorama Design – Overview
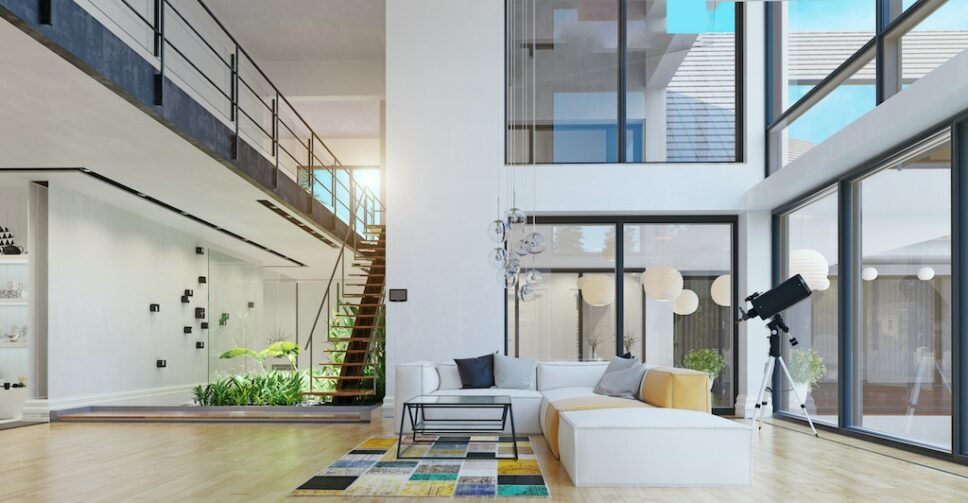
Schüco AWS 75 PD.SI windows only come as an internal opening design only, with no outward opening casement available like most other aluminium window systems and brands. The advantage of the opening elements coming inwards is providing a completely flat look to the outside of the window with just 55mm face dimension. Additionally the opening in design makes the window vents hidden, creating a glass facade look.
Schüco AWS 75 PD.SI Windows – Features and Benefits
Larger window sizes than other window types
With window sizes up to 1450mm wide and 2500mm high, Schüco AWS 75 PD.SI Panorama Design windows benefit new home designs with more flexibility than other types of windows. Larger opening windows provide more ventilation whilst capable of achieving the heights of adjacent doors for a more coherent glazing design with fewer visible mullions or transoms.
More opening window options
The opening inwards design of Schüco AWS 75 PD.SI Windows offers three design options with the benefit of meeting most property and user requirements. The standard side-hung design works like any hinged opening window. Choose the tilt and turn option, and windows tilt back for ventilation or swing inwards, also allowing you to clean the outside pane of glass. A bottom-hung design lets the window tilt back only, making it ideal for narrower areas with limited room for the open window. All three options are available at the minimum or maximum sizes available.
Neater and concealed window fittings
Schüco windows come designed with the best possible styling extending to how the windows look when open. The concealed window fittings system hides the gearbox neatly in the sash profile, making an open window look much more attractive than the visible espagnolette or shoot bolt locks of other window types. And unlike conventional window handles, Schüco handles have no visible rosette or backplate behind the handle, creating a smaller and more contemporary window handle connected to the window frame.
Outstanding Thermal Performance and U-Values
Triple glazed and with highly insulated aluminium frames, Schüco AWS 75 PD.SI Panorama Design windows comfortably meet current Building Regulations, providing very energy-efficient windows as low as 0.9Wm2K U-Value. This impressive thermal performance helps lower energy bills and is ideal for new homes focused on minimum energy reduction.
Enhanced RC2 Security
When provided with the correct hardware, Schüco AWS 75 PD.SI windows meet the respectable RC2 security standard providing an excellent level of burglar resistance for homes and buildings, with the entire system extensively tested to the latest security standards and requirements. The benefit of the internal opening vent also means fewer attack points on the outside as the conventional outward opening vent cannot be prised under attack. Security glazing also comes as standard.
Schüco AWS 75 PD.SI Windows – More information and where to buy
Slim frames, flush outside appearance, large window sizes, impressive security, weather protection, and energy efficiency. Schüco windows meet modern design requirements for windows with more glass and light, a less visible aluminium frame, and a distinctive opening inward design. Other design features include significantly reduced glass gasket lines with maximum security and building protection. The opening elements can also be chosen manual or automatic opening, meeting accessibility and comfort requirements.

