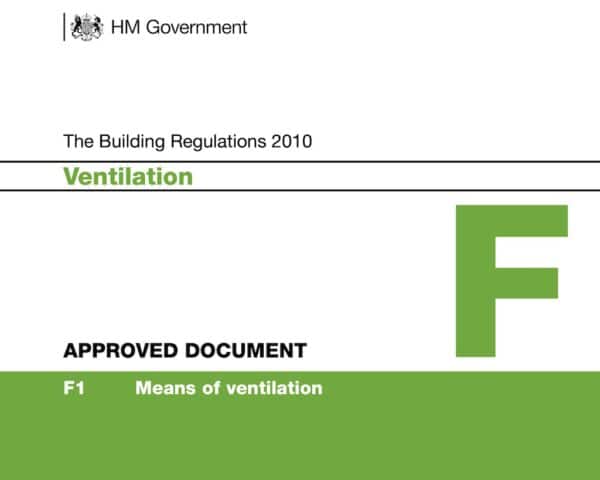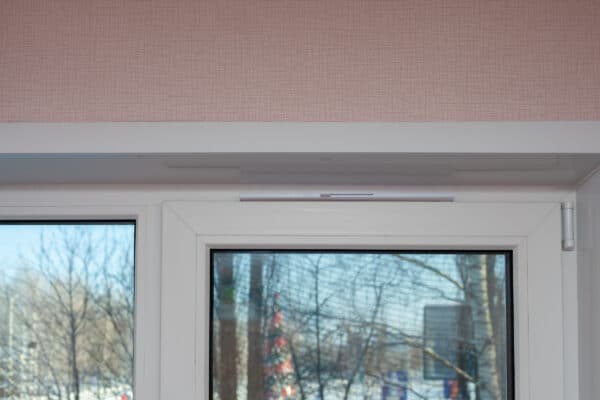When it comes to air quality in dwellings and other buildings, Part F 2021 Ventilation is part of the wider range of Building Regulations. In simple terms, Part F 2021 2021 Ventilation requests adequate means of ventilation provided in buildings whether by mechanical or natural means.
Also known as Approved Document F, these Building Regulations ensure buildings have a constant flow of clean and fresh air, protecting against moisture, poor quality internal environments, condensation and mould. It’s already well known that condensation and poor indoor airflow is not good for health.
If you have any questions specific to your project, please do not hesitate to contact us.
Part F 2021 Ventilation building regulations overview
Part F is the Building Regulations Document covering ventilation. During the life of Part F, there’s been confusion and misinformation about homeowners understanding of these requirements and whether some installers have been responsible in making sure the installation complies, although many of course have.
Part F Ventilation, has for years, stipulated effective means of ventilation for dwellings. The current Document F was amended in 2010 and 2013 with the current changes made public in December 2021 and came into force in 2022.
The latest 2021 Edition of Part F mentions that the energy efficiency measures carried out in existing buildings, as well as Part L Building Regulations for new build projects, can cause dwellings and buildings to be under-ventilated. It takes the previous requirements for ventilation and makes them more stringent.
As we understand it, Part F Ventilation aims to make ventilation requirements simpler. At the same time, it tries to align other factors such as airtightness. All of this has come about after a government review of ventilation and indoor air quality in new homes. The results showed a tiny proportion of the eighty homes tested around the UK actually complied with Part F Ventilation as it presently stands.
The window industry anecdotally at least, doesn’t like trickle vents. Homeowners have mixed feelings about them. Anyone buying a new build home in the last decade or so would have these installed in their windows. Occupiers of old flats or social housing would have experienced some of the bulky types that sit on top of the glass unit.
At ATS, despite the complications and conflicts with other Building Regulations, we support these changes. Air quality in the home is very important for health supported by a government study.
That said, there are challenges to Part F 2021 and questions to answer.
Putting trickle vents in all windows and doors increases manufacturing costs and selling prices. Trickle vents increase window sightlines at a time when homeowners want the slimmest sightlines. Next, there are questions regarding a potential rise in heating costs due to the additional fresh and cooler air from the trickle vents. How big an issue this may be is subjective, as trickle vents aren’t designed to make a room cold, even if some perceive they might. Finally, some will argue against or mention the unwanted noise entering the property as a result of an open vent. There are ways to improve the acoustics of windows and doors with suitable glazing.
Beware, is Part F 2021 Ventilation in homes a legal requirement?
Yes, building regulations Approved Document Part F Ventilation for new building projects or extensions is a legal requirement.
Everyone wants well-insulated homes and choosing energy-efficient windows and doors helps lower heating bills. However, we’ve concentrated so much on the energy-efficiency message but possibly overlooked airflow and airtightness.
Saving energy through building materials with great insulation is a positive thing. The downside of more energy-efficient and better-sealed homes is the lack of fresh air and condensation as a result. Part F, therefore, aims to provide ventilation and the removal of vapour.
What are the new changes with Approved Document Part F 2021 Ventilation?

With the quality of air in the home being important and recognising that modern windows make buildings more airtight, there are some changes to Part F 2021 covering Ventilation.
If the existing windows being replaced have background ventilators, the replacement windows should include these too. At the same time, the trickle vents must not be smaller than those in the outgoing windows and have some manual or automatic control.
The change is, where existing windows being replaced don’t have trickle vents, ventilation must be no worse than before. If so, the new windows will need trickle vents.
Habitable rooms minimum 8000mm2
Kitchen minimum 8000mm2
Bathroom 4000mm2
Also available in the official document is information about additions of habitable rooms to existing dwellings, ventilation requirements for conservatories and orangeries, adding wet rooms and kitchen and bathroom refurbishments.
How Approved Document Part F 2021 Ventilation affects manufacturers and installers
Believe it or not, there are still several systems on the market, especially sliding and slide and stack doors that don’t come designed for trickle ventilation.
Some manufacturers took the decision to leave the issue of ventilation to the builder and homeowner. Other brands sold in the UK are European systems where trickle vents aren’t needed or even known; these haven’t even been designed for trickle vents as a result.
For residential windows, there’s little to change from what has been available for years. Some independent systems for doors in extensions will continue to cite the need for other means of ventilation. The obvious question is, will the installer bother telling the customer or leave it until Building Control visits the property? As a homeowner you need to be aware of these building regulations and ask you installer the right questions.
Approved Document Part F 2021 Ventilation summary and conclusion

Installers must be professional, ethical and overcome their own prejudices regarding trickle vents. Demonstrating knowledge and respect for Building Regulations is one way of adding value to any business. They should also be aware of all the window and door Building Regulations.
For years the issue of trickle vents has been glossed over, ignored and many installers continue to have a rather obsessive view of what is essentially a component on top of a window or door that actually provides health benefits.
For homeowners, it’s an acceptance that trickle vents are likely to be something they’ll have to learn about and an essential part of their new build or refurbishment project. There’s lots of information now available about the benefits of clean air and how it also helps with reducing condensation inside the home.
The changes to Part F 2021 has happened, as are changes to Window Energy Ratings, Part Q for Security and even Part S mitigating the risk of overheating for new dwellings in England and Wales. There is always going to be some clash between existing and new regulations.
For windows and doors, homeowners need to know that trickle vents have been designed into the vast majority of aluminium, PVCu, timber and hybrid products for years already. There’s the option of an add-on profile at the top of the door or window frame housing the trickle vent. Well made, trickle vents are neat and don’t detract too much from the aesthetics of the product. The benefits they provide outweigh aesthetics.
If you still have some questions as to whether you need trickle vents or would like advice which installers to contact in your area, please do not hesitate to contact us.











